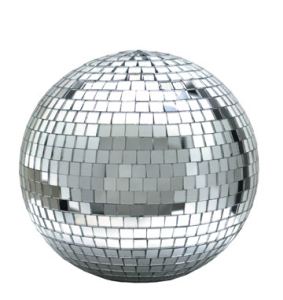 Staging a house for sale can be an intimidating process. To make matters even more complex, sometimes someone has lived in a house for so long, they may not be aware that something inside it is unattractive or dysfunctional in some way.
Staging a house for sale can be an intimidating process. To make matters even more complex, sometimes someone has lived in a house for so long, they may not be aware that something inside it is unattractive or dysfunctional in some way.
As a neutral third party, your realtor can assess the layout and design of the rooms, the furnishings, your belongings, and suggest changes that will help successfully stage it for sale.
In part two of this series, let’s continue our look at what potential buyers will see the second they walk in the front door.
What if it is a long, narrow hallway?
I had an experience recently with a such a house.
To make matters worse, this particular property had already been listed and sat on the market twice, endured the requisite number of open house tours, and not sold.
To prepare for my open house, I started with that hallway.
I hung two large, elegantly-framed mirrors in that hallway, one on either side, facing each other. The mirrors made the hallway seem wider and lighter.
In fact, this is that same house from my earlier post, the one with the bathroom in view of the front door threshold. So I also closed the toilet lid, and closed the bathroom door.
But we can’t stop with the entryway.
Following the principles of Feng Shui, I changed the orientation of the beds in all of the bedrooms.
(Frequently, when I re-arrange furniture in this way, they tell me that NOW they don’t want to sell the house. In one case, the client actually did decide to stay put.)
An agent friend of mine who knew the house well came to my opening. “It looks so much better!” he said. “I can’t get over it. Did you paint? What did you do?” Another broker commented, “This feels like a different house!”
Carefully-placed mirrors, a closed door, and a few re-oriented beds and the house sold.
